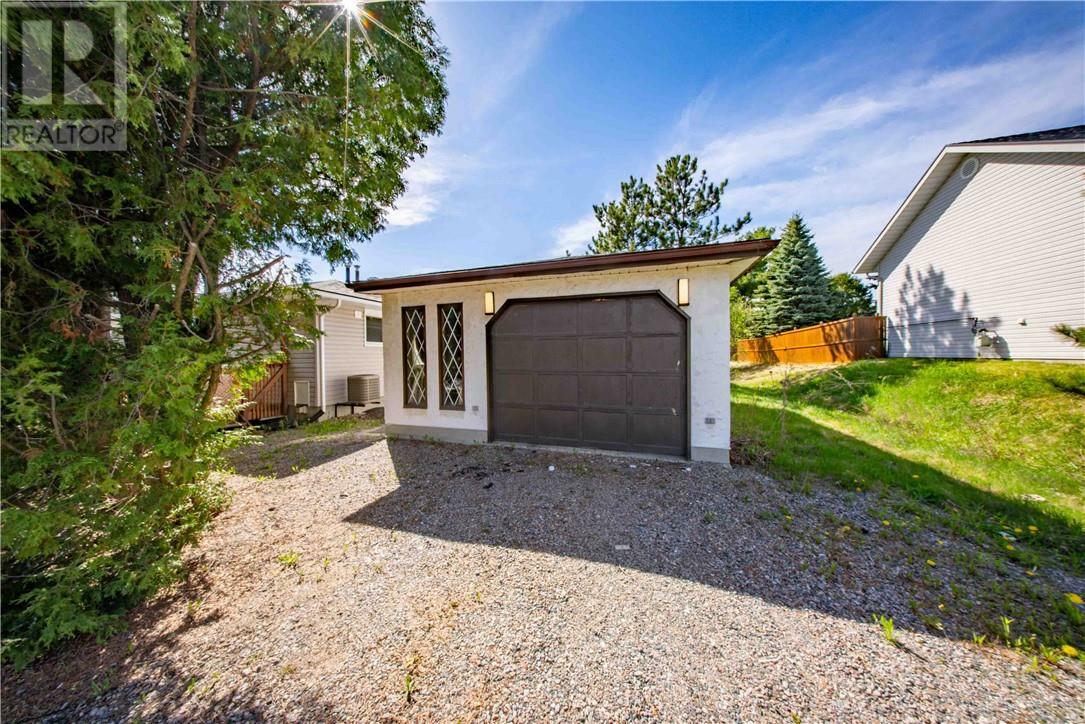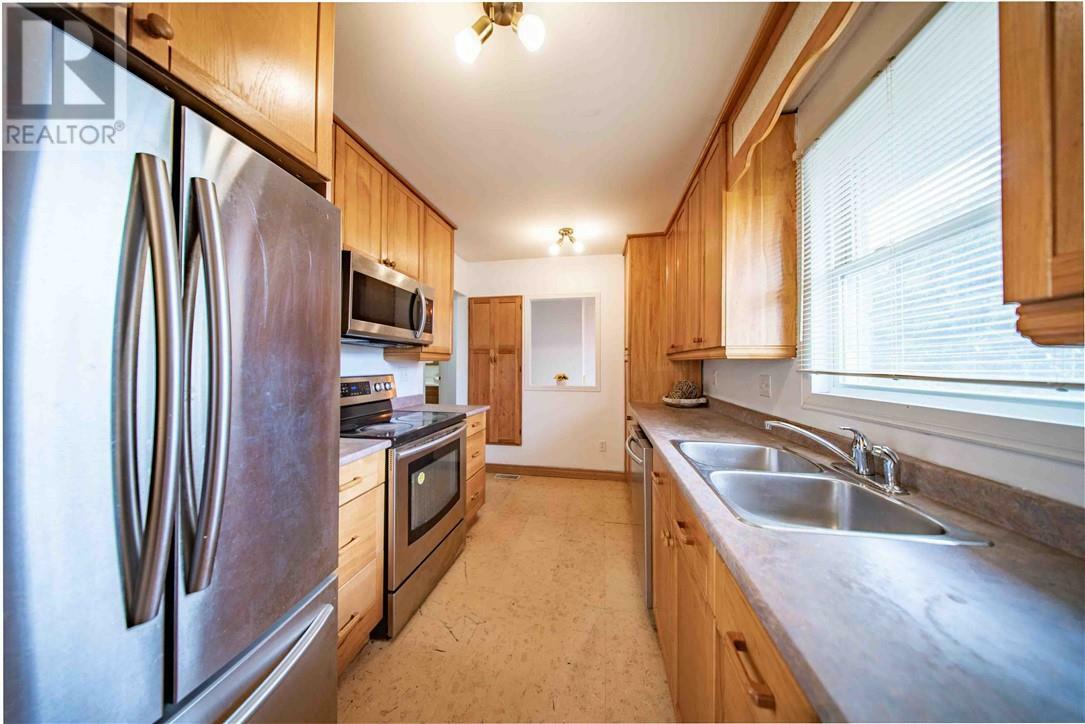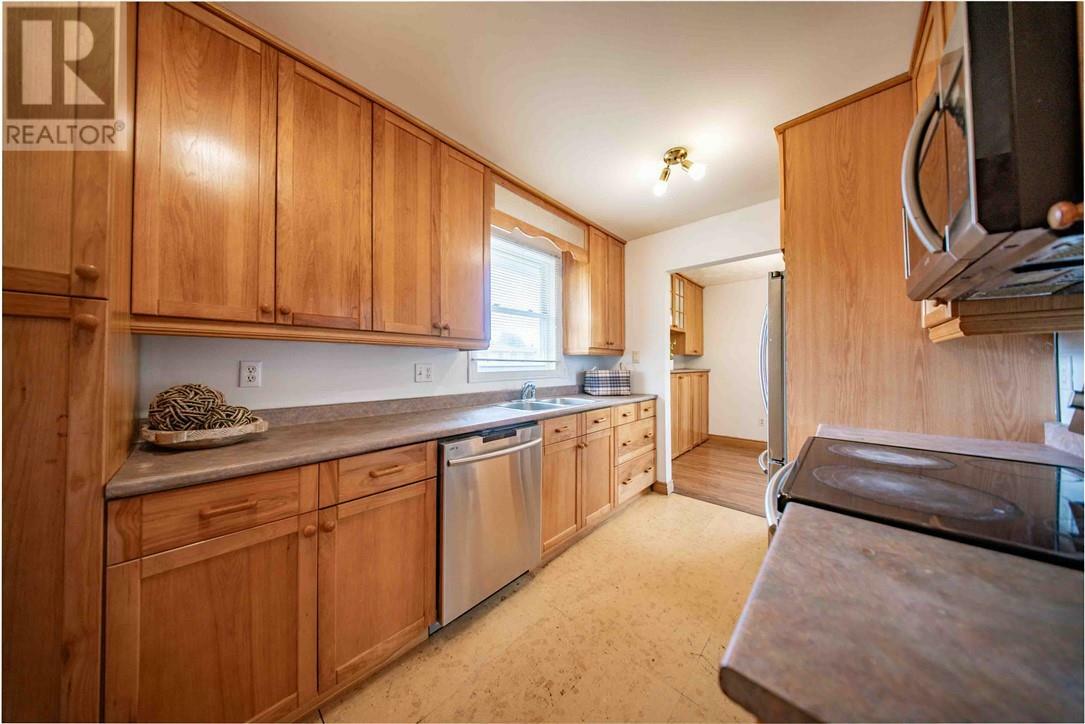


1604 Havenbrook Sudbury, ON P3A 5C7
2122417
Single-Family Home
Bungalow
Greater Sudbury
Listed By
CREA - C21 Brokers
Dernière vérification Juin 14 2025 à 1:00 PM EDT
- Salles de bains: 2
- Cheminée: Gas
- Cheminée: Insert
- Cheminée: Total: 1
- Foundation: Block
- Forced Air
- Central Air Conditioning
- Full
- Laminate
- Carpeted
- Cork
- Brick
- Vinyl Siding
- Toit: Asphalt Shingle
- Toit: Unknown
- Sewer: Municipal Sewage System
- Detached Garage
- Gravel




Description